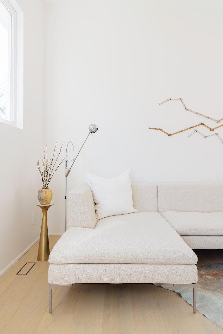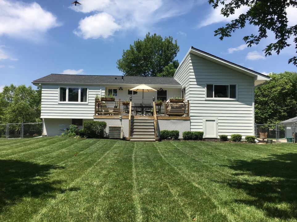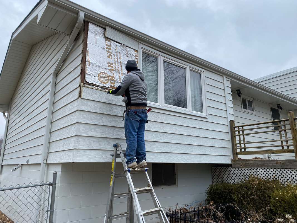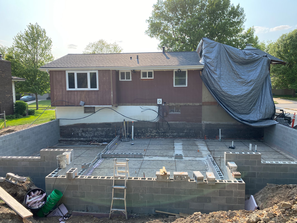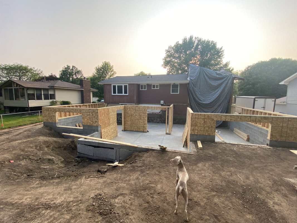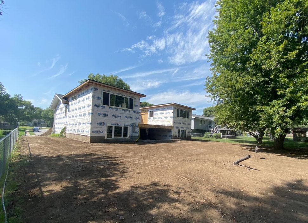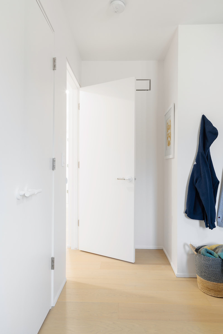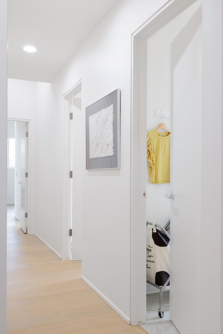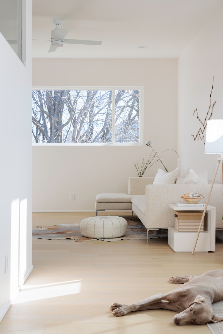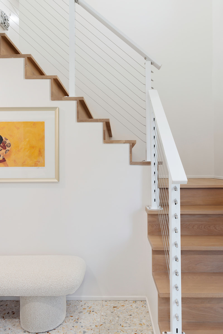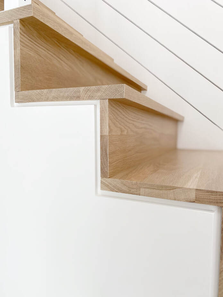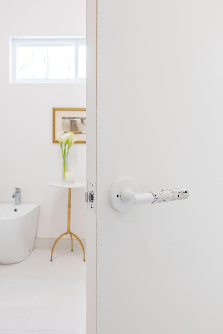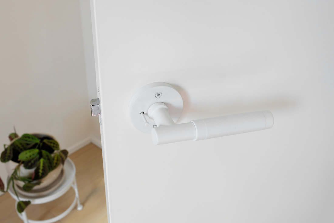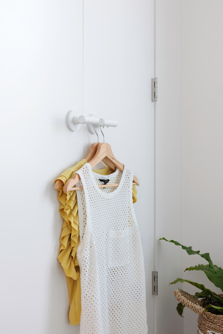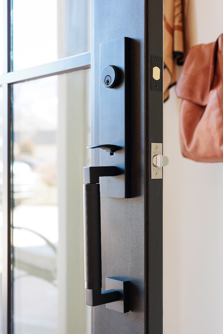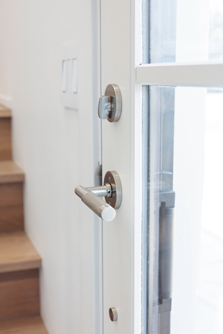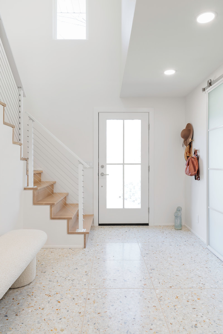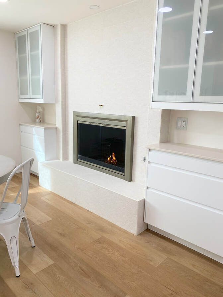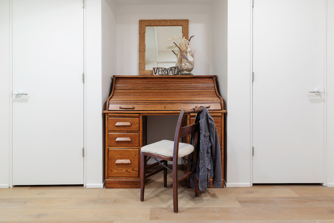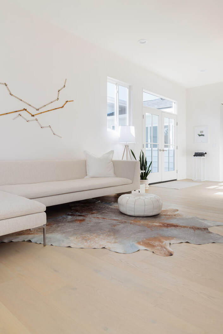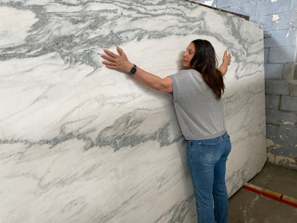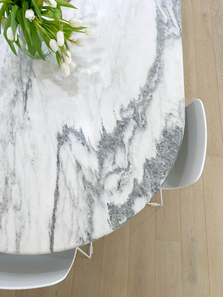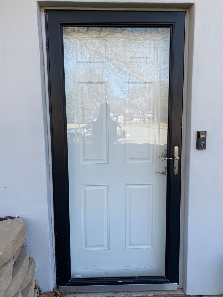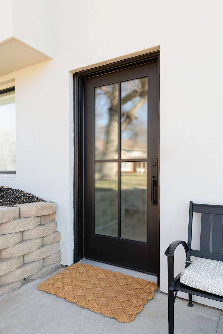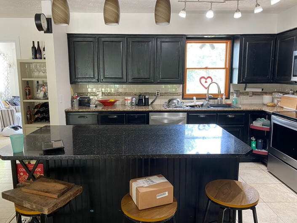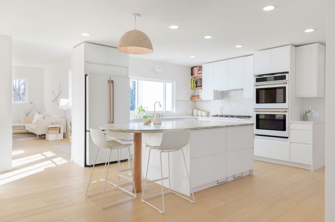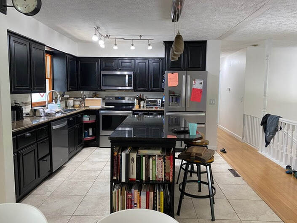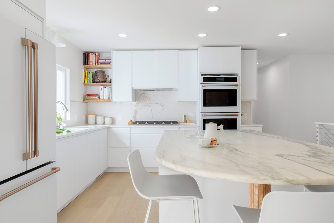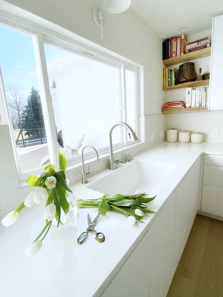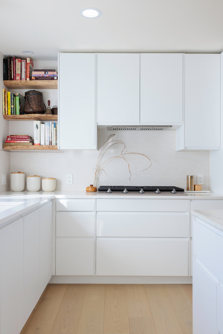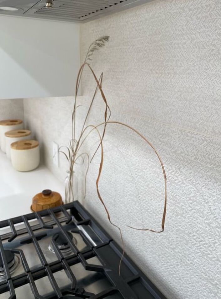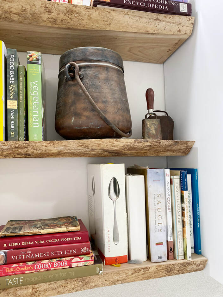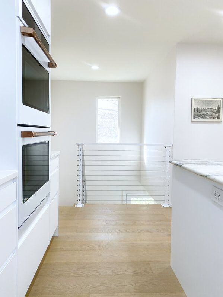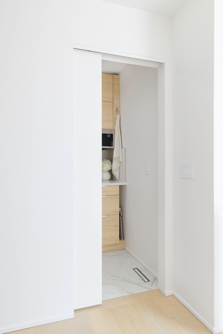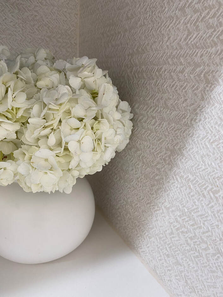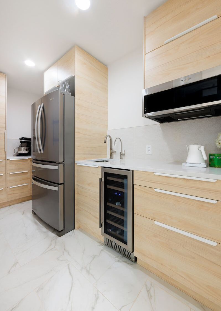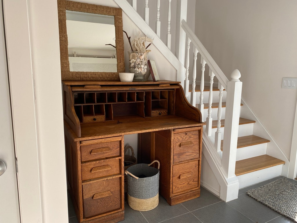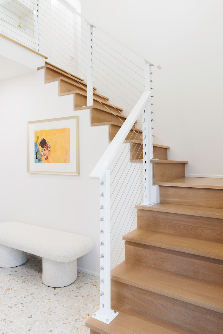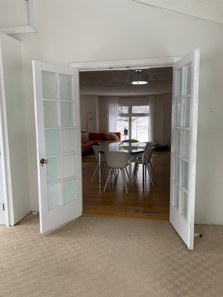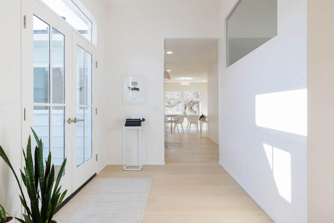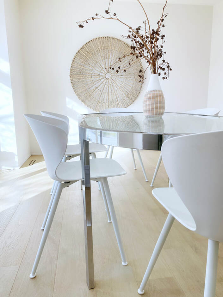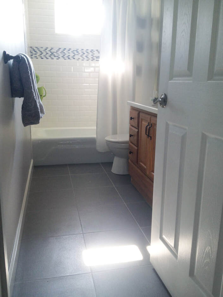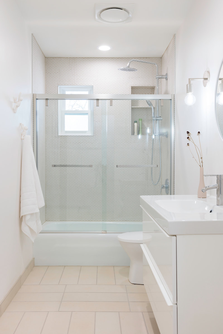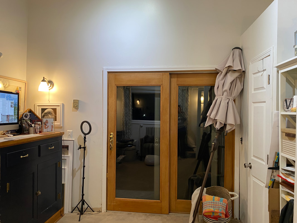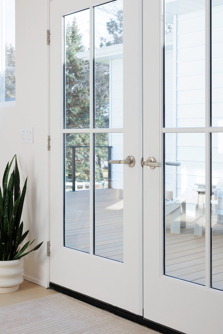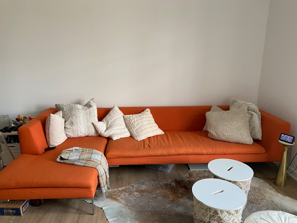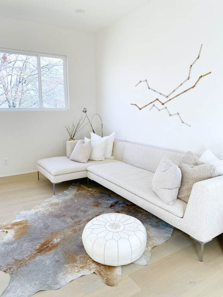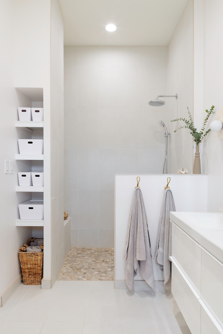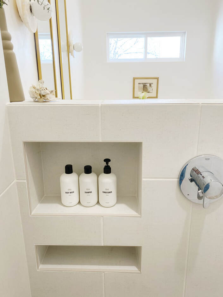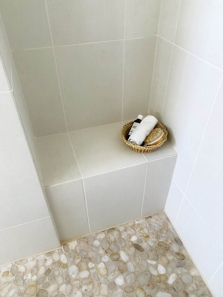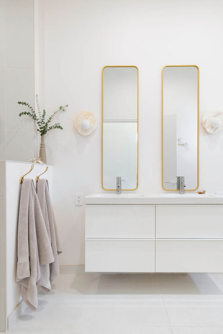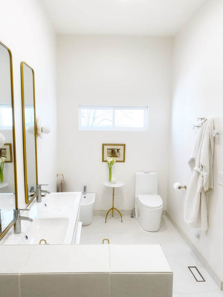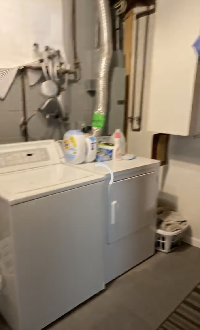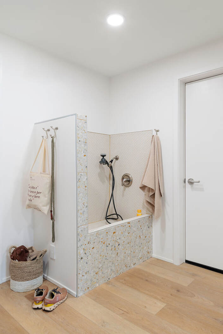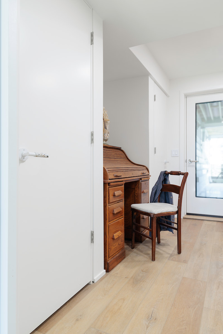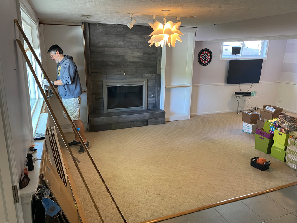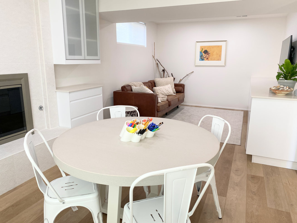Quiet Luxury of a Modest Midwest Home – Tour A Designer's Own Minimalist Remodel & Addition3/4/2024
This post is dedicated to my husband, James Janvrin. For being the forever supporter, doer and one to making the impossible possible. This post may contain affiliate links which help support our blog efforts. *Trade discount price After years of designing spaces for clients it was finally my turn for a home makeover. My husband and I have finished turning our modest raised ranch into a minimalist oasis full of light and luxury. The moral of this design story is that every home is worthy of moments of thoughtful design and premium details. This post is a long time coming – over three years to be exact. That is how long my husband and I have been planning and executing our whole home renovation and addition. This remodel had so many set backs and obstacles over the years. From having to terminate our original general contractor and framing crew mid-build to being shut down by the city inspector. We have since moved in and loving all the functionality and beauty we have created. Now that we are here, I am not going to rehash the jagged journey. Rather simply showcase all the sweet spots we will be enjoying in for years to come. They are intentionally minimalistic and meant to inspire you to slow down. The before and after images are crazy – both as the homeowner and from a designer's perspective. When we bought this house a dozen plus years ago it was all about the location. My husband had been living in Omaha for over a decade but I moved to Omaha in 2009 from the upper east side of New York City. I recall thinking, "If I am going to live in the midwest again I am going to be as close to nature as possible." We bought our home in a neighborhood adjacent to a subdivision that is quite unique. One where many homeowners have horses on their property. There is also an elementary school nestled in between these two neighborhoods. In fact, my son can see horses from his classroom window and playground which never fails to delight. Both the elementary and the middle school are in walking distance. Miles of trails are easily accessible, including one that runs behind our home. We enjoy watching the neighbors ride their horses from our deck. Not to mention we walk our dog along those same trails through rustic woods daily. Our son also has lots of friends within a few peddles on his bike. So every time we contemplated selling and building a new home we came back to all we would loose by moving. This was not a simple interior remodel or addition. We moved and reinstalled all new major mechanical heating, plumbing and electrical supplies. We knocked through foundation walls to extend the space back on two sides. Then dug down and built up. (See previous blog post for full build details and tips for how to be your own genera contractor.) We went from a 3 bedroom, 2 bath to a 5 bedroom , 4 bath home. Our home is the perfect case-study in how high-low design can be effective. The kitchen is the greatest example. We saved tens of thousands by installing IKEA cabinets. (Dedicated blog post to come.) This huge saving allowed us to splurge on top of the in GE Café appliances and marble island. We also were very hands on doing 90% o the demo and various install projects ourselves. Some projects were to stay on budget and others to stay on our timeline. The design style is modern minimalism. You might expect to see this airy aesthetic with its gallery white walls in California or New York. Not set in a modest 50 year old neighborhood in Nebraska. My husband refers to our home as a unicorn. Partially because of the modern minimalist style rarely seen in Omaha, let alone in a 70's raised ranch. But also because I selected unique construction details and finishes. The goal was to minimize clunky elements found in traditional builds. For example, I searched out specific products to streamline trim; reduce the shiny or gloss finishes; and eliminate basic vent covers. I was fortunate to collaborate with the TrimT-ex for premium drywall details. Our drywall crew installed their Z-Shadow architectural channel bead around all interior doors. This created sleek trim-less passage ways. We loved this modern detail so much we used it to bring a little more attention to the oak stairs. Another subtle touch is something most would not notice but is worth pointing out. I selected the Trim-Tex 3/16" bullnose which has a very minimal curve. I wanted lots of clean lines but this product simply takes that really sharp edge and softens the wall corners and wrapped windows without being heavy handed. I also partnered with the luxury hardware brand Emtek. In my effort to minimize metal finishes I searched high and low for modern white door hardware. Emtek came through with wonderful options beyond my wildest dreams. I had already decided on the Select Knurled Lever in matte white when the Terrazzo Lever caught my eye. It brought in an organic element I was incorporating throughout the home. My love of terrazzo was not limited to the door hardware. In the entryway I selected 24"x24" field tiles of honed terrazzo. I spotted this product in a local showroom. It makes the perfect material for a high traffic area. It's durability, low maintenance, and stunning organic aesthetic made it a no brainer. It reminds me of Italy where it was common for an entire home to be covered with terrazzo floors. The backsplash for the kitchen is made by Porcelanosa called Capri in Bone. It's fine organic texture and subtle color is the epitome of quiet luxury. I loved this tile so much I flowed it into the pantry and installed it on the downstairs fireplace surround. We decided to install the handsome and indestructible Provenza LVP all throughout the basement addition. Then switched to Provenza's warm oak hardwoods for the entire living areas on the main level. Another moment where I knew natural stone was ideal was the kitchen island. I visited every natural stone yard, more than once, looking for the perfect slab. On my last visit a piece finally captured my full attention and never let it go. I was touring GMS Werks in far east Omaha when I fell in love with a honed slab of creamy white with deep sea green veining. This slab of Vermont Dandby Marble conjured up so many good memories. It reminded me both of my time living in Italy and summers swimming in the Atlantic Ocean. Without a doubt it is my favorite feature, in my favorite room in the house, the kitchen. (Click here to read the blog post dedicated to the kitchen.) Creating a minimal aesthetic is one of the trickiest design styles to pull off. It is more than just less stuff and lots of white. It means weaving in lots of textures; incorporating natural finishes; keenly curating art; giving extra attention to scale; limiting purely decorative items; and maximizing natural light. We are in love with the space we've created for our family. SHOUT OUTIn this arduous process of building a new space, sadly we worked with many people who let us down, even dropped us on our heads. Fortunately, we did find ourselves working with some gems of brands and contractors who got us back on our feet.
Here is my recommended list of companies. OMAHA, NE ZDESIGN TILE & STONE (Tile) PLASCENCIA DRYWALL (Drywall) JP PLUMBING (Plumbing) VENEFIX CONSTRUCTION (Carpentry) KERRI DELA VEGA (General Contractor) SGV CONSTRUCTION INC. (Framers) URBIC CONSTRUCTION (Deck) GMS WERK (Marble Countertops ) NATIONAL EMTEK HARDWARE (Door hardware) TRIMTEX (Traditional drywall bead and architectural bead) PROVENZA FLOORS (LVP & Hardwood Flooring) CITYPOST (Cable Stair Railing) FITTES (Flush Vents) DOCKING DRAWS (In-draw outlets) IKEA (Kitchen Cabinets) Comments are closed.
|

